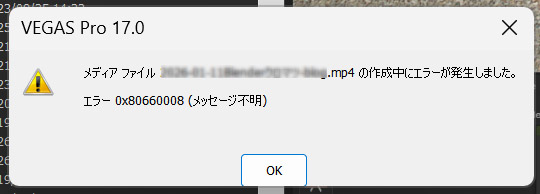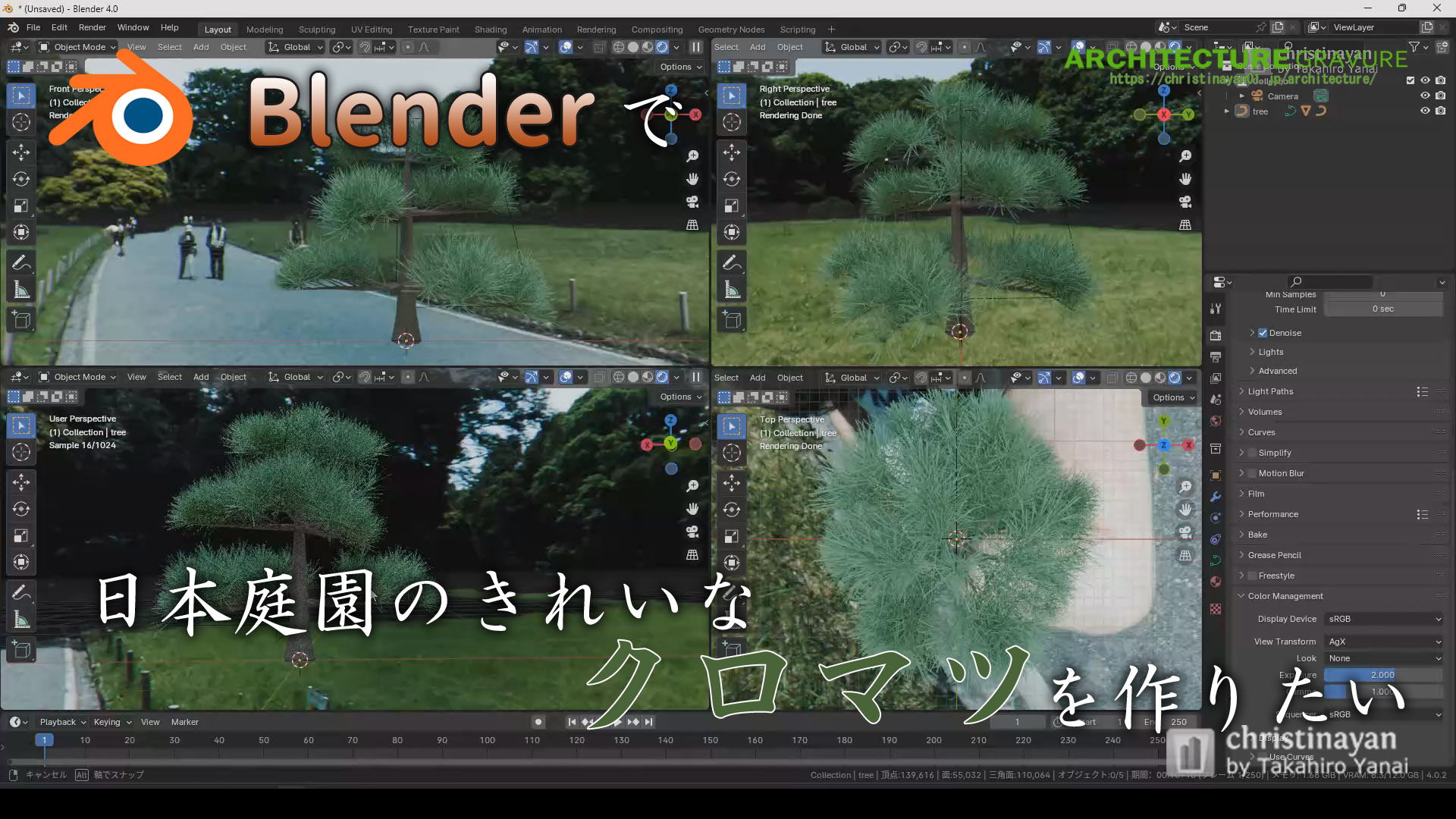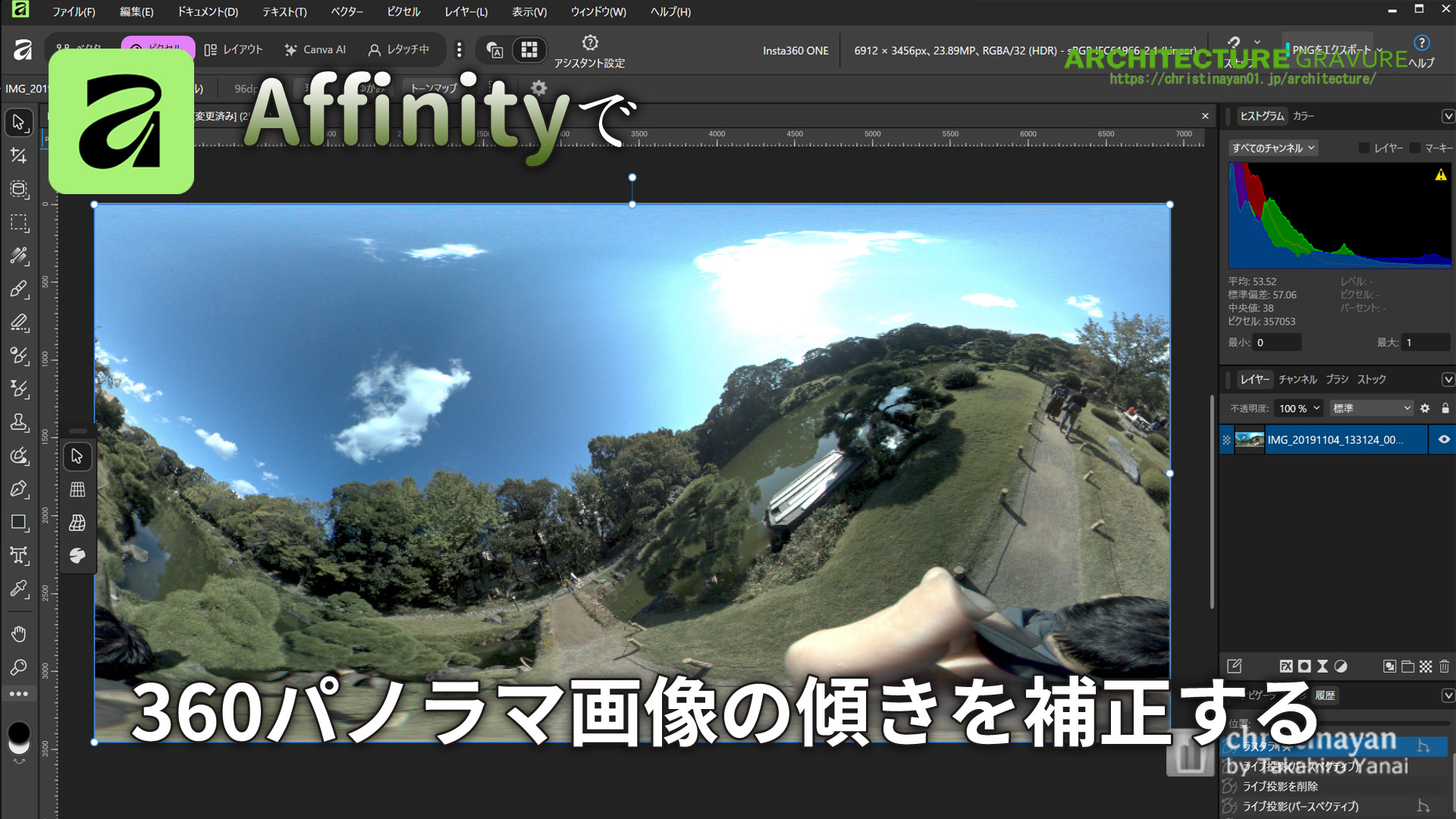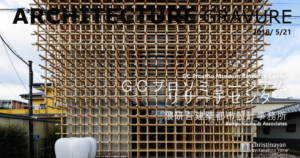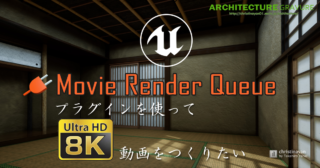Modular Japanese House – Documentation

Modular Japanese House Documentation.
Product URL
Modular Japanese House – Unreal Engine Marketplace
https://www.unrealengine.com/marketplace/ja/product/modular-japanese-house-01
Introduction video
Description
Five finished rooms (entrance, corridor, Japanese room, stairs, veranda) are built to the size of traditional Japanese construction methods, with a module length of “910 mm”, so you can make a Japanese space just by arranging them.
You can customize and create additional combinations of parts that do not exist. You can also incorporate your own parts as long as the scale is suitable.
– Exterior is incomplete.
– Furniture is nothing.
– Lights fixtures are provided two.
Features
Levels: 5.
3 Examples: Mansion, Machiya, Hiraya.
2 Overviews: Element, Finished Rooms.
Finished Rooms: 99
Corridor: 23
Veranda: 26
Japanese Room: 32
Entrance: 1
Stair: 6
Doma: 6
Void: 5
Collision: Yes
Vertex Count:-
LODs: No
Number of Static Meshes: 68.
Floor: 13,
Wall: 10,
Ranma: 8,
Rooms: 3,
Tokonoma: 11,
Ceiling: 13,
Door: 6,
Pillar: 2,
Lamp: 2.
Number of Materials: 33.
Number of Material Instances: 26.
Number of Textures: 83.
Texture Resolutions:
4096px: 29,
2048px: 39,
1024px: 12,
512px: 2,
16px: 1
Supported Development Platforms: Any
Documentation: https://christinayan01.jp/architecture/archives/22697
Important/Additional Notes: –
Index
1. Pre-work setting
Add 91cm(910mm) to the grid.
"910mm" is a unit of module length in traditional Japanese architecture.
1. Open [Edit]→[Editor Settings] in main menu。

2. Select [Viewport] from left pane. [Grid Snap]→[10 Grid Size] from right pane, press (+) button. input 91.0 in textbox.

3. Go back to the Viewport. Select the [Snap] pulldown, and you’ll see that 91 has been added.

2. Quickstart
You can create a Japanese-style room easily by connecting the assets in the FinishedRooms directory in the Outliner.
・ You can place them quickly by turning on the [Snap] and set value to [91].
・ Ground floor level is Z=0cm. 2nd floor’s Z value is 280 cm, 3rd floor’s Z value is 560 cm,… so you will need to enter the [Z] value in [Location] manually.
3. Specification
Structures of Outliner.
Element: Static Meshes. There are basic parts.
Unit: Unit-Base_BP Blueprint. Assembling elements to create floor, wall, ceiling.
FinishedRoom: Room-Base_BP Blueprint. Assembling unit to create room.


4. Dimensions, Units
All parts of [FinishedRooms] are made according to certain dimension rules.
A. Room object
Width and depth (X and Y) dimensions are made in multiples of 91cm (e.g. X and Y are 91x182cm, 273x455cm, 364x182cm, … etc.)
・The floor height of the first floor is set with the Z coordinate = 0cm.
・The height of the first floor is 280cm. The floor height of the second floor is 280cm, the floor height of the third floor is 560cm, and so on.



B. Unit object
The following are arrangement rules.


Flooring
Floor height level is 0cm.
There are four types of flooring: Tatami, hardwood floor, earthen floor "Doma", and veranda "Engawa".
●Tatami
Height level: 0cm.
Size: 176 x 88 cm.
Placement: Arrange the tatami mats with no gaps between them. Place 4 of shikiis so that they are surrounding tatamis.
Gap between threshold and tatami is filled with Tatamiyose.
●Hardwood
Height level: -3cm
●Engawa (Nure-en)
Height level: -3cm
●Doma
Height level: -40cm.
Wall
Height level: 0cm.
The walls range in height from 0 to 182cm.
Ranma
Height level: 182cm
The walls range in height from 182 to 240cm.
Ranma is height from kamoi to ceiling. Ranma range in height 182-240cm.
It is given me flexibility, it can be simple wall, or nothing. With decoration is also fine. Adding nageshi is also good.
Ceiling
Height level: 240cm
Ceiling height is 240cm, and the parts will be placed at a height lower than that.
Placement method: Place mawaribuchi or saobuchi as decorative units.
Pillar
Height level: 0cm.
Standard width is 10.5cm. Larger rooms is set to 12cm.
Under 8 tatami mats: 10.5cm
8 tatami mats to 12 tatami mats: 11.0cm
12 tatami mats or more: 12.0cm
Tohshi-bashira width is 15cm. They are placed in atrium.
Lamp
Height level: 240cm
Hanging from a ceiling 240cm high.
5. Customize room
Unit and FinishedRoom of Modular Japanese Room don’t include all combinations, but you can easily create the room with combination you want.
Example 1: If you want to create an 8-tatami room with one wall.
1.Duplicate [Room-8jo-b_BP] in Outliner and rename it [Room-8jo-w_BP].
2.Double click [Room-8jo-w_BP] to open Blueprint Editor.
3.Open [Viewport] tab.
4.Delete 2 shoji doors on the -Y axis.
The shoji doors are in the [Wall] group.
5.Drag and Drop [Unit-Wall-3640x1820_BP] from [Unit/Wall] in Outliner into [Viewport].
6.Make [Unit-Wall-3640x1820_BP] a child of [Wall].
7.Adjust position [X] and [Y] while looking at the screen.
Set the position [Z] to 0.
FAQ
Q. The character’s head hitting the Ranma and cannot be moved neighbor room.
A. Adjust your character to be no larger than 180cm.
For example, set character’s scale xyz to 0.9.
Or Avoid disable collision for Ranma and Kamoi.
Q. Enable using UEFN(Unreal Engine for Fortnite)?
A. Checking now.

