【建築探訪】東京スカイツリータウン/日建設計

東京スカイツリーはスカイツリーと、タワー棟、イーストヤード、ウエストヤードから成っていますが、ウエストヤードのみを特集しております。
外観
Looking general view, the facade. Skytree Town is imagined a big project. It’s looks Stylish, airy.
I close up observatory of Tokyo Skytree. What a shape!
I went roof top. Looking at the Tokyo Skytree and Tokyo Soramachi. They are beautiful perspective and high twins!
Under the Skytree, a lot of traffic by car and bicycles, they draw good arch light trail.
ギャラリー
すべての写真をFlickrで見る。
使用機材
Nikon D600
Nikon Ai AF Zoom-Nikkor 18-35mm f/3.5-4.5D IF-ED
Tamron SP 70-300mm F/4-5.6 Di VC USD (Model A005)
建物概要
Tokyo Skytree Town (東京スカイツリータウン)
Architect by Nikken Sekkei (設計:日建設計).
Contractor : Taisei Corporation (施工:大成建設・東武谷内田建設JV).
Completed : May 2012 (竣工:2012年5月).
Structured : -.
Height : -.
Floor : 7th (階数:7階).
Floor area : 620,324 sq.ft. (延床面積:57,630㎡).
Location : Oshiage 1-1-2, Sumida Ward, Tokyo Metropolitan, Japan (場所:日本国東京都墨田区押上1-1-2).


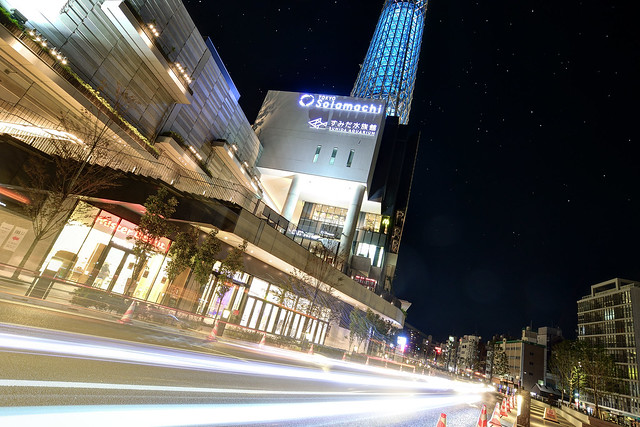
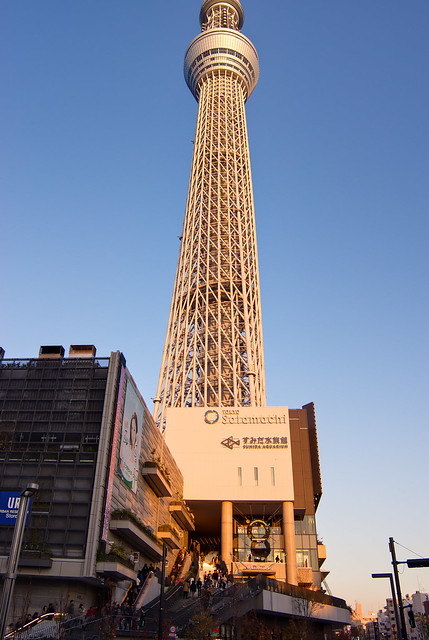




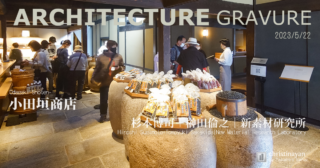
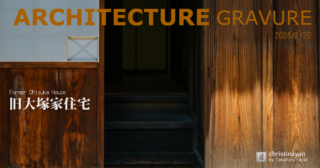
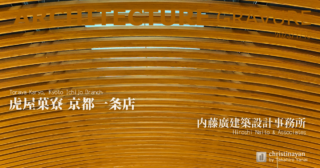

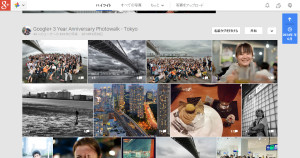
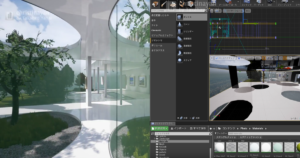
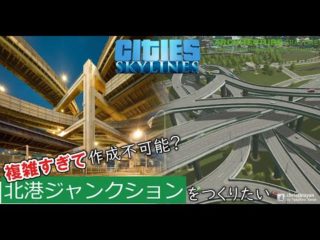

Your way of explaining all in this piece of writing is actually fastidious, all be able to simply know it, Thanks a lot.