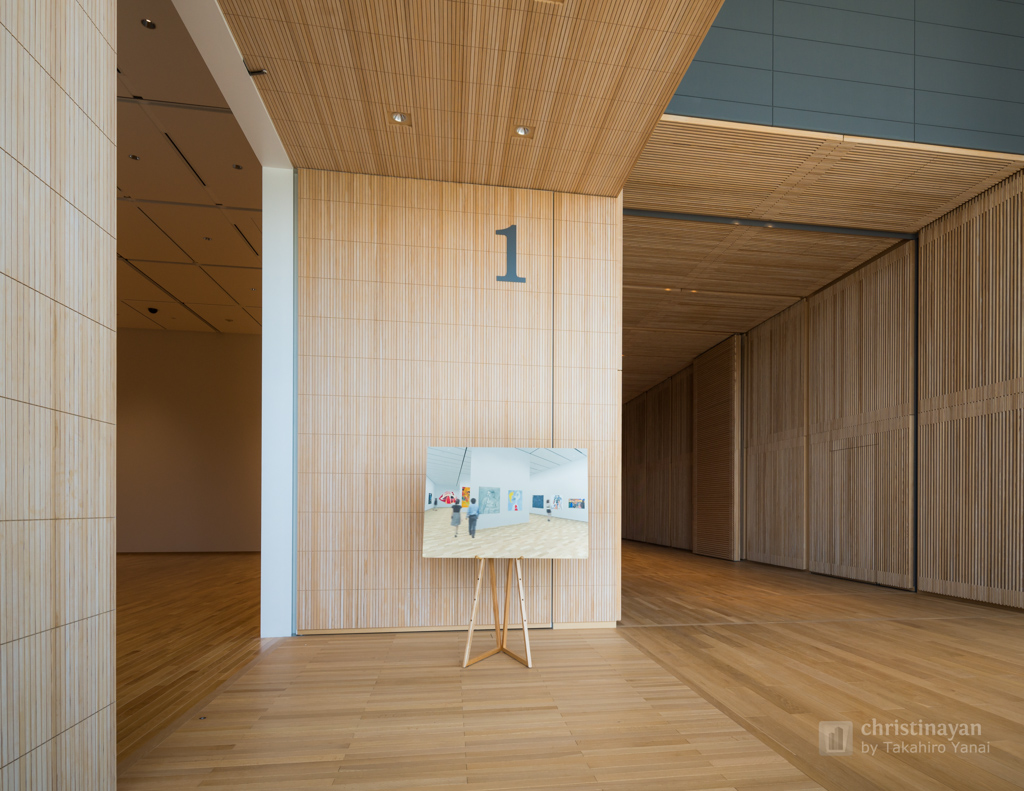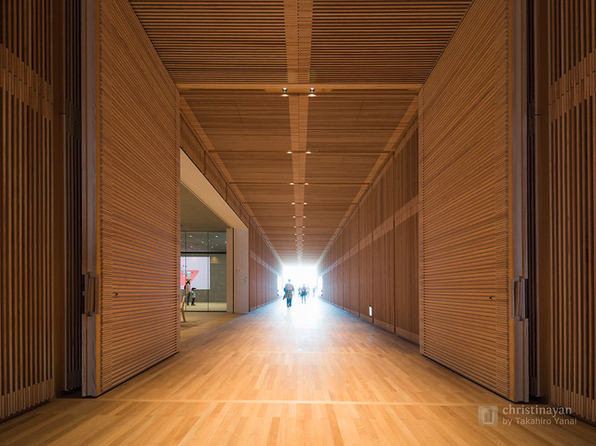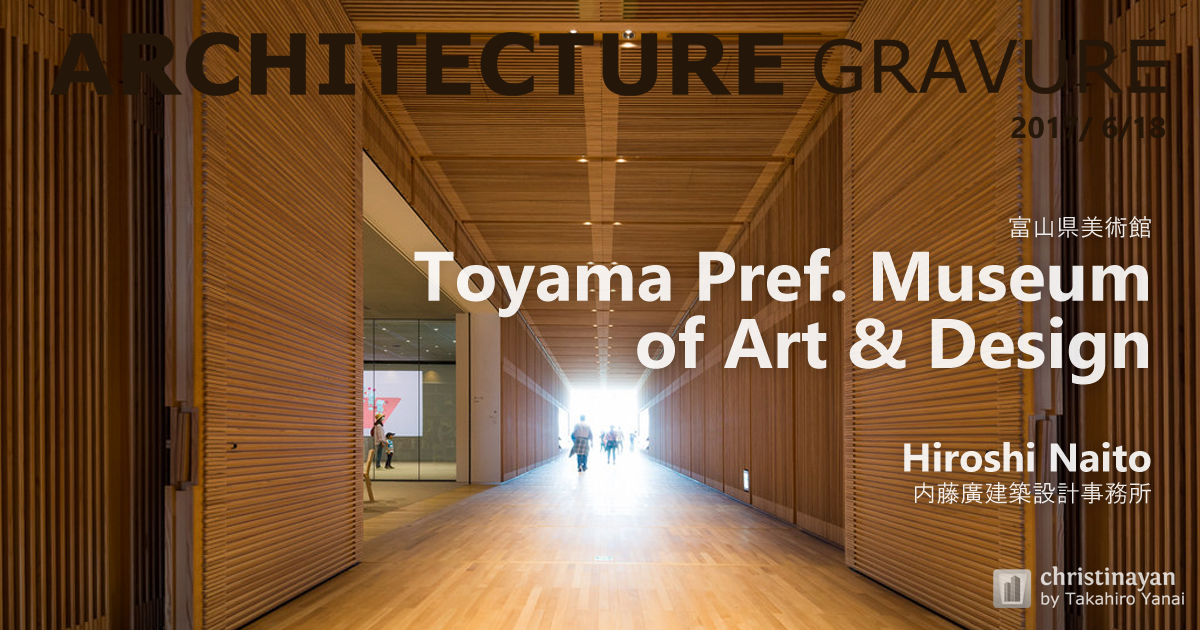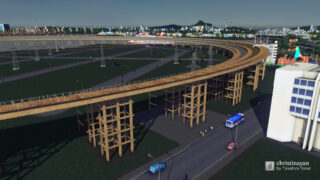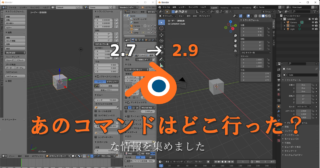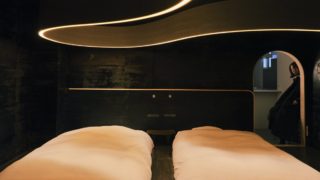Space 1 in Toyama Prefectural Museum of Art & Design (富山県美術館)
useum has been completed in the beginning of this year. But it is not opened as art museum yet. So, now we can see interior, as pure architecture only. For free!
Referenced :
Feel the marvelous interior by Japanese legend architect Mr.Taniguchi.
建物自体は竣工していますが、まだ美術品を展示していない状態です。つまり今だけ無料で建物見学ができちゃうというスペシャルタイムです。建築ファンの皆さん、今がチャンスです。
| Toyama Prefectural Museum of Art & Design 富山県美術館. | |
| Architect 設計 | Hiroshi Naito 内藤廣建築設計事務所. |
| Contractor 施工 | Shimizu Corporation 清水建設、三由建設、前田建設JV. |
| Completed 竣工 | December 2016 2016年12月. |
| Structured 構造 | Steel frames 鉄骨造. |
| Costs 総工費 | $85 million 約85億円. |
| Use 用途 | Art museum 美術館. |
| Height 高さ | 62 ft 19m. |
| Floor 階数 | 3 地上3階. |
| Floor area 延床面積 | 161,351 sq.ft. 14,990㎡. |
| Building area 建築面積 | 71,935 sq.ft. 6,683㎡. |
| Site area 敷地面積 | 135,065 sq.ft. 12,548㎡. |
| Location 所在地 | 3-20 Kibacho, Toyama City, Toyama, Japan 日本国富山県富山市木場町3-20. |
tad-toyama.jp/about/design

