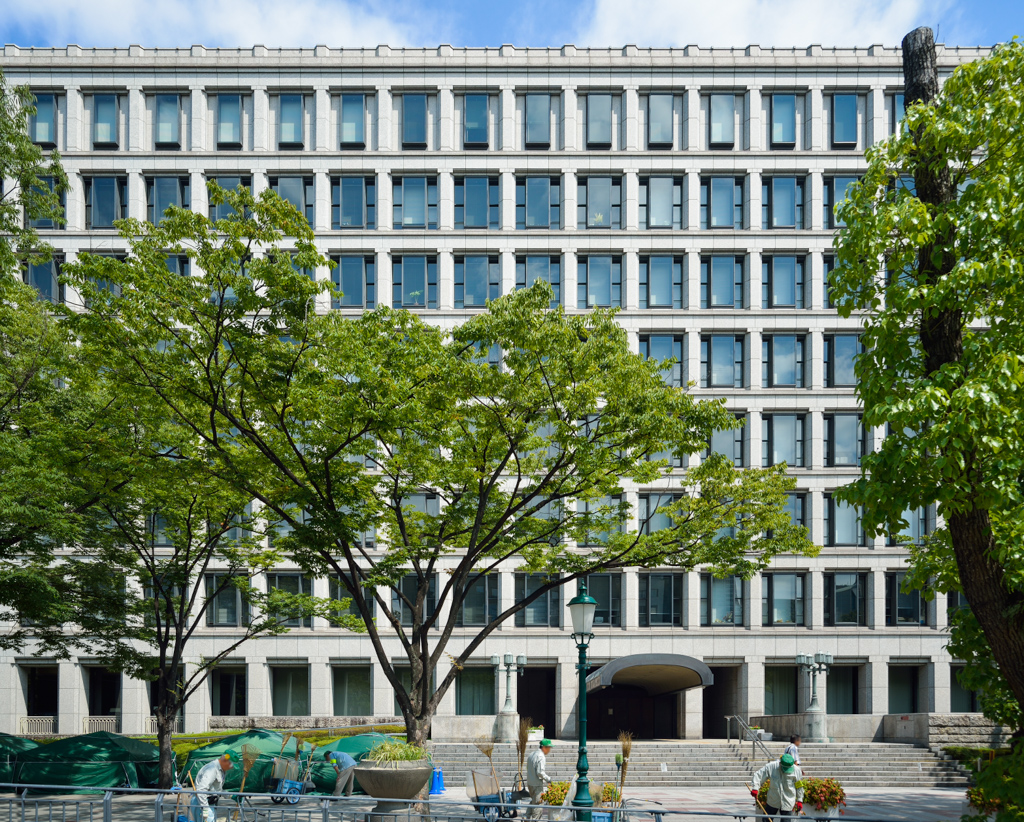
Facade of Osaka City Government Office (大阪市庁舎)
--------------------------------------
大阪市庁舎 - 建築グラビア Architecture Gravure
Gallery : photowork.jp/christinayan01/architectural/archives/1807
---------------------------------------
Osaka City Government Office (大阪市庁舎).
Architect : Nikken Sekkei (設計:日建設計).
Contractor : Zenidakagumi Corporation (施工:錢高組、鴻池組).
Completed : January 1982 (竣工:1982年1月).
Structured : Steel framing (構造:鉄骨鉄筋コンクリート構造).
Floor area : 75,010m2 (延床面積:75,010m2).
Height : - ().
Floor : 11th (階数11階).
Location : 1-3-20 Nakanoshima, Kita Ward, Osaka City, Osaka, Japan (所在地:大阪府大阪市北区中之島1-3-20).
This is the 4th city hall of Osaka City. Original completed in 1899. Nakanoshima is the important place likely Manhattan in New York.
特集記事
【建築探訪】大阪市庁舎/日建設計
日建設計 の他の作品

近くの建築物 ()

似た画像の建築物

関連しそうな建築物




