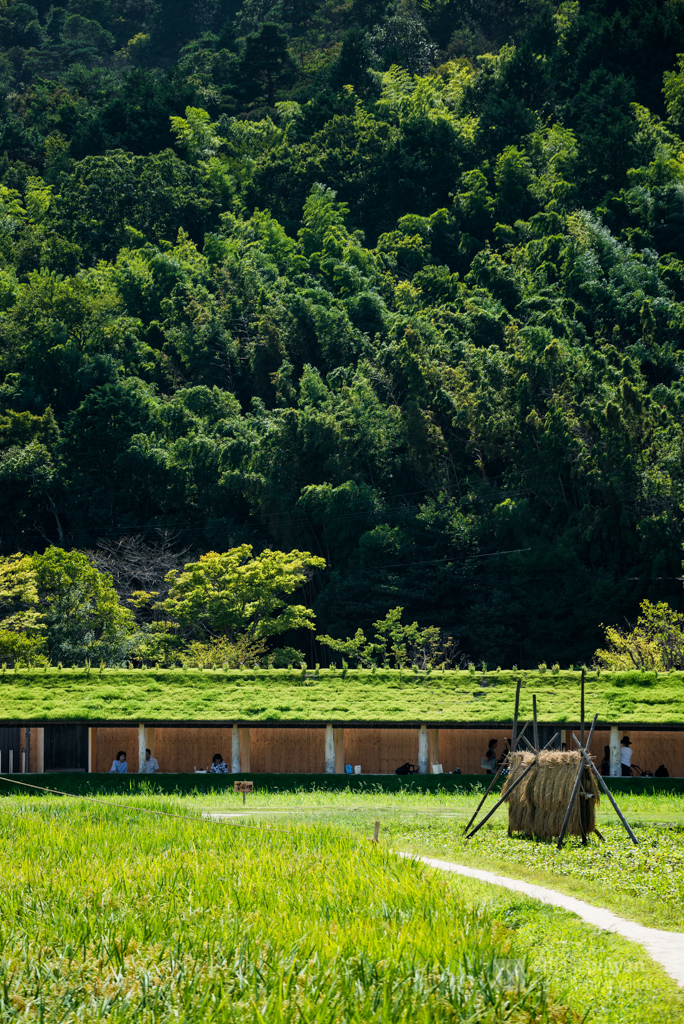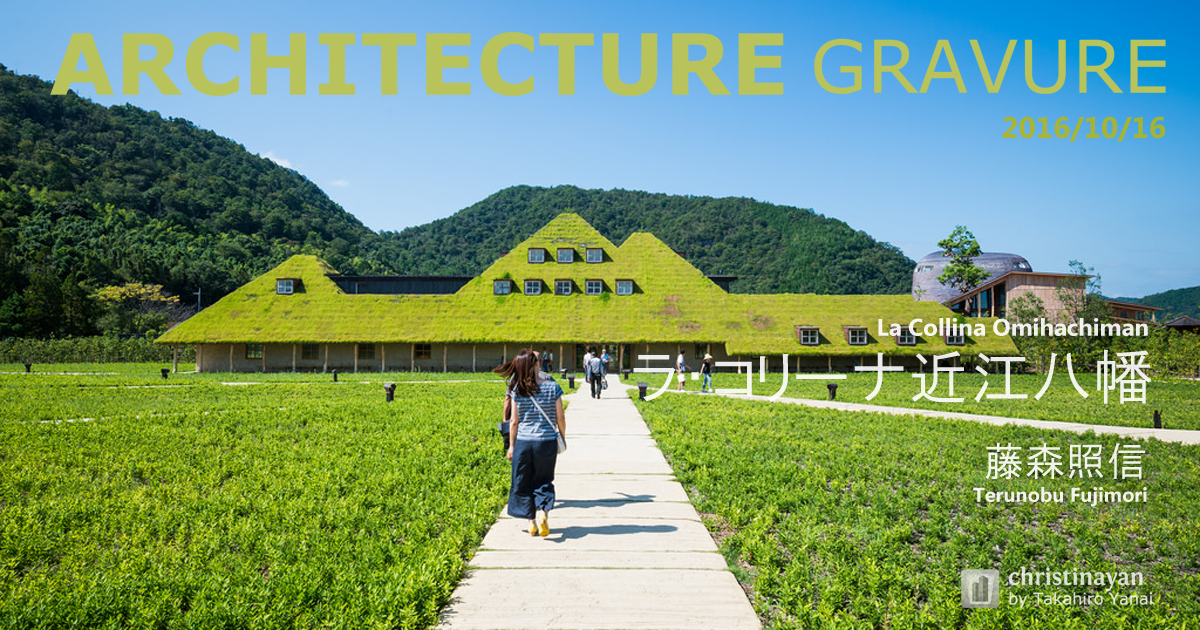
Detail of La Collina Omihachiman (ラ・コリーナ近江八幡)
ll photos are,
[Gallery] La Collina Omihachiman - Architecture Gravure
photowork.jp/christinayan01/architectural/archives/2796
----
La Collina Omihachiman (ラ・コリーナ近江八幡).
Architect : Terunobu Fujimori (設計:藤森照信).
Contractor : Akimura & Partners (施工:秋村組).
Completed : December 2014 (竣工:2014年12月).
Structured : (構造:).
Costs : $ million (総工費:約億円).
Use : Store, cafe (用途:商店).
Height : ft (高さ:m).
Floor : 2 (階数:2階).
Floor area : 15,012 sq.ft. (延床面積:1,394.70㎡).
Site area : 1,244,868 sq.ft. (敷地面積:115,652㎡).
Location : 615-1 Kitanoshocho, Omihachiman City, Shiga, Japan (所在地:日本国滋賀県近江八幡市北之庄町615-1).
Referenced :
taneya.jp/group/company/images/press/201411_lc.pdf
taneya.jp/la_collina/about.html
www.com-et.com/jp/jirei_view/1477/
www.shotenkenchiku.com/products/detailp.php?itemid=1849
----
La Collina Omihachiman which is built by TANEYA Co.,Ltd. as a new business base. TANEYA is a famous company which makes and sells baumkuchen or some sweets. It is known to have many repeat customers, and there is always a line of people.
It looks like unity of architecture and around mountains, well. You should take notice of roof all covered by grass. It need very high level construction technique.
特集記事
【建築探訪】ラ・コリーナ近江八幡/藤森照信
藤森照信 の他の作品

近くの建築物 ()

似た画像の建築物

関連しそうな建築物




