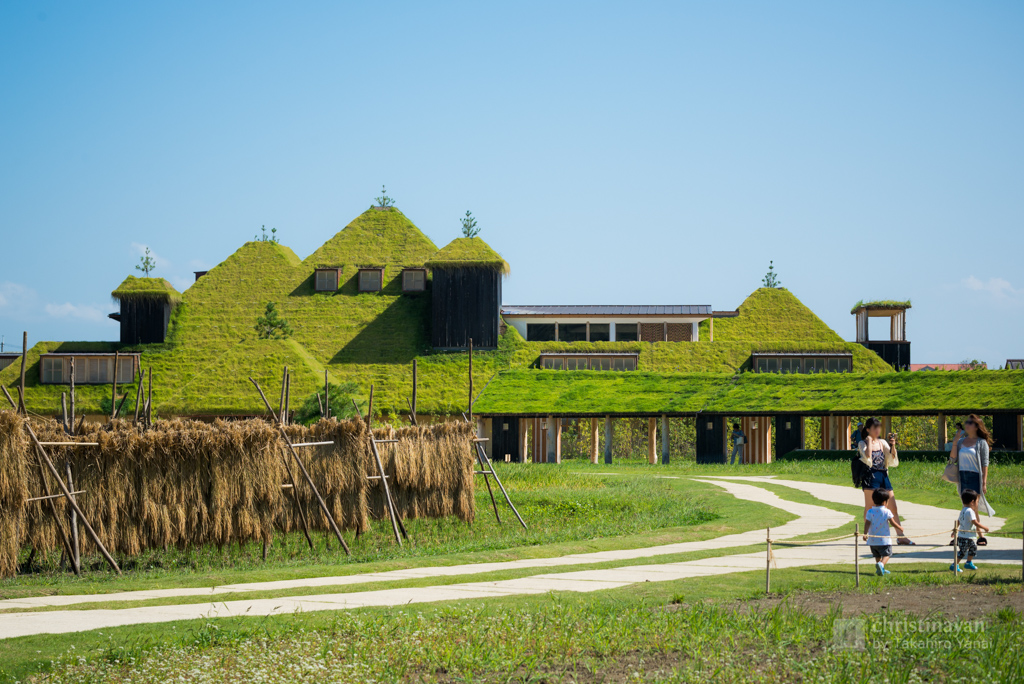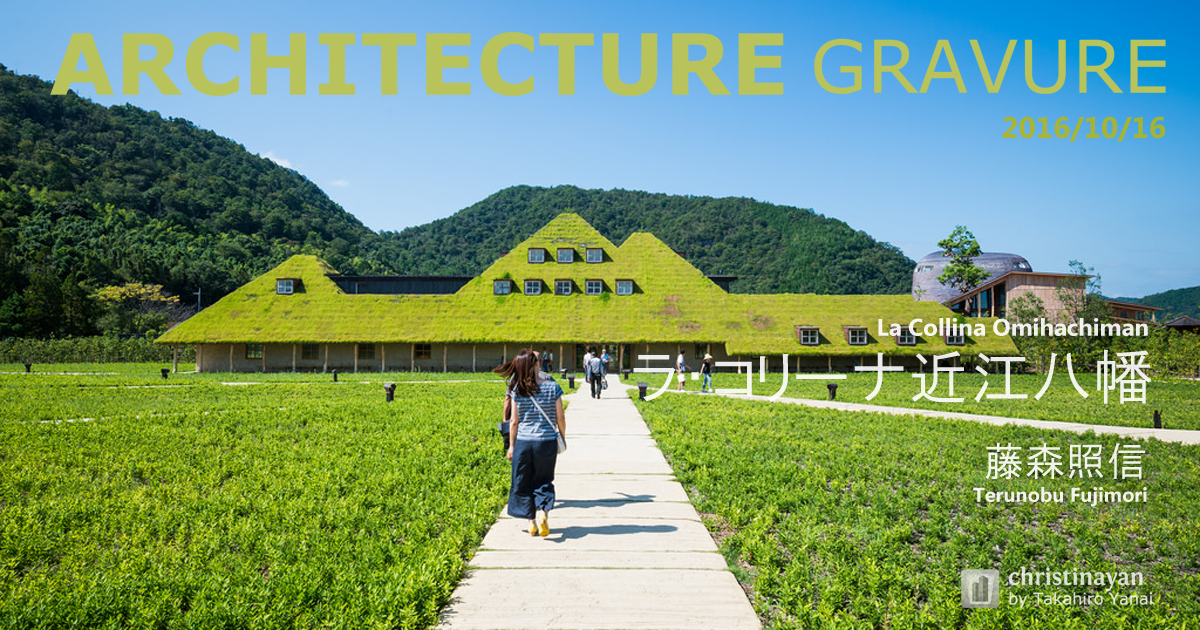
Exterior view of La Collina Omihachiman (ラ・コリーナ近江八幡)
ll photos are,
[Gallery] La Collina Omihachiman - Architecture Gravure
photowork.jp/christinayan01/architectural/archives/2796
----
La Collina Omihachiman which is built by TANEYA Co.,Ltd. as a new business base. TANEYA is a famous company which makes and sells baumkuchen or some sweets. It is known to have many repeat customers, and there is always a line of people.
It looks like unity of architecture and around mountains, well. You should take notice of roof all covered by grass. It need very high level construction technique.
----
La Collina Omihachiman (ラ・コリーナ近江八幡).
Architect : Terunobu Fujimori (設計:藤森照信).
Contractor : Akimura & Partners (施工:秋村組).
Completed : December 2014 (竣工:2014年12月).
Structured : (構造:).
Costs : $ million (総工費:約億円).
Use : Store, cafe (用途:商店).
Height : ft (高さ:m).
Floor : 2 (階数:2階).
Floor area : 15,012 sq.ft. (延床面積:1,394.70㎡).
Site area : 1,244,868 sq.ft. (敷地面積:115,652㎡).
Location : 615-1 Kitanoshocho, Omihachiman City, Shiga, Japan (所在地:日本国滋賀県近江八幡市北之庄町615-1).
Referenced :
taneya.jp/group/company/images/press/201411_lc.pdf
taneya.jp/la_collina/about.html
www.com-et.com/jp/jirei_view/1477/
www.shotenkenchiku.com/products/detailp.php?itemid=1849
特集記事
【建築探訪】ラ・コリーナ近江八幡/藤森照信
藤森照信 の他の作品

近くの建築物 ()

似た画像の建築物

関連しそうな建築物




