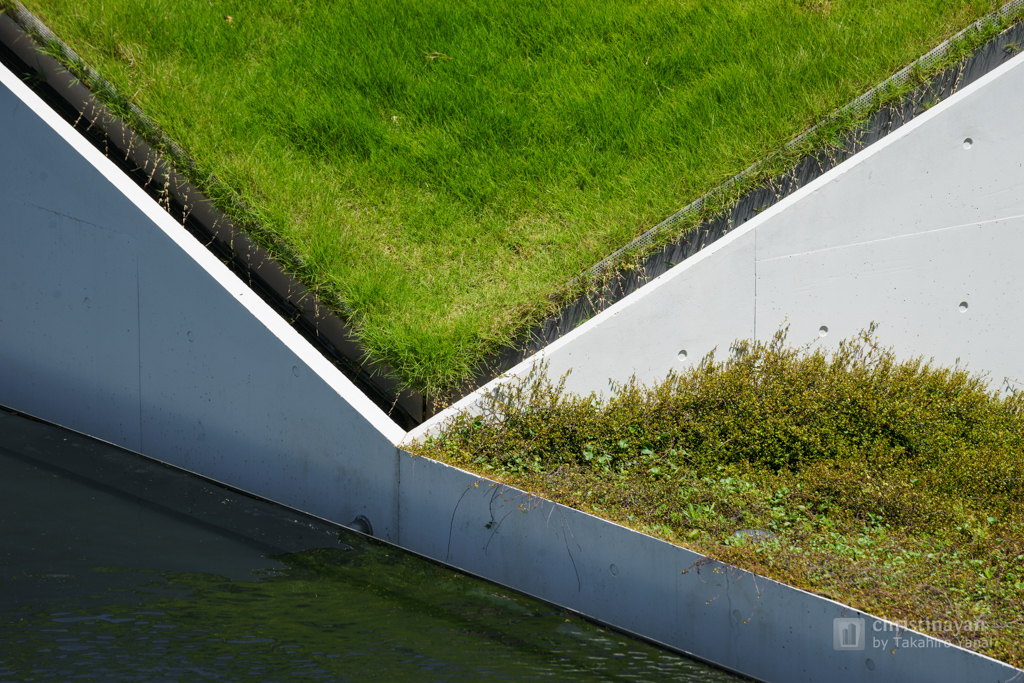
Details of Rokucho Museum Flora (六町ミュージアム フローラ)
he best of this building is rooftop is garden excellently. .
ここは屋上がすごい。
---------------------------------------------
Rokucho Museum Flora (六町ミュージアム フローラ).
Architect : Ken Yokogawa Architects & Associates (設計:横河設計工房).
Contractor : Shiratanikensetsu (施工:白谷建設).
Completed : April 2012 (竣工:2012年4月).
Structured : Steel frames (構造:WRC造+S造).
Costs : $ million (総工費:約億円).
Use : Art museum (用途:美術館).
Height : ft (高さ:m).
Floor : 2 (階数:地上2階).
Floor area : 5,380 sq.ft. (延床面積:499.85㎡).
Building area : sq.ft. (建築面積:㎡).
Site area : sq.ft. (敷地面積:㎡).
Owner : Shiroya (建主:しろや).
Location : 2-5-35 Rokucho, Adachi Ward, Tokyo, Japan (所在地:日本国東京都足立区六町2-5-35).
Referenced :
www.use-web.co.jp/projects/1053
rokucho-museum.sakura.ne.jp/outline_3tatemono.html
横河設計工房 の他の作品

近くの建築物 ()

似た画像の建築物

関連しそうな建築物



